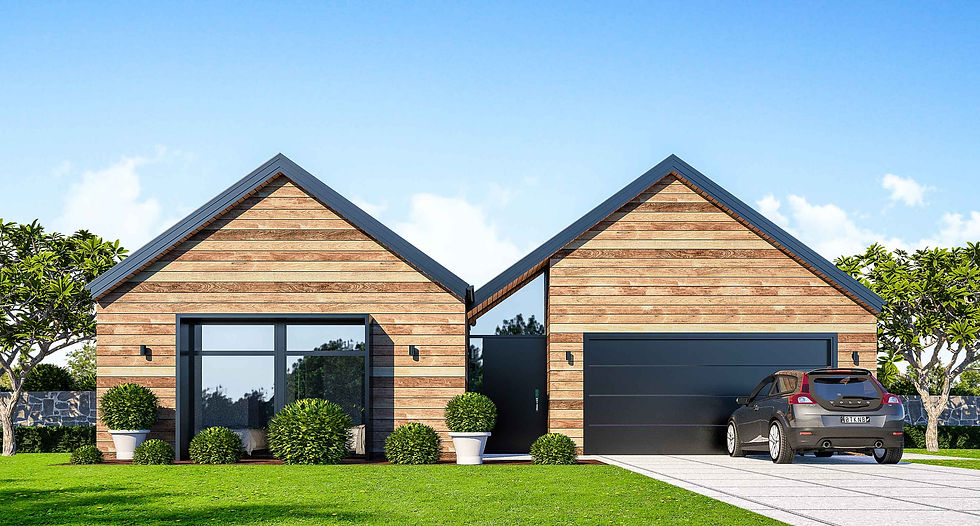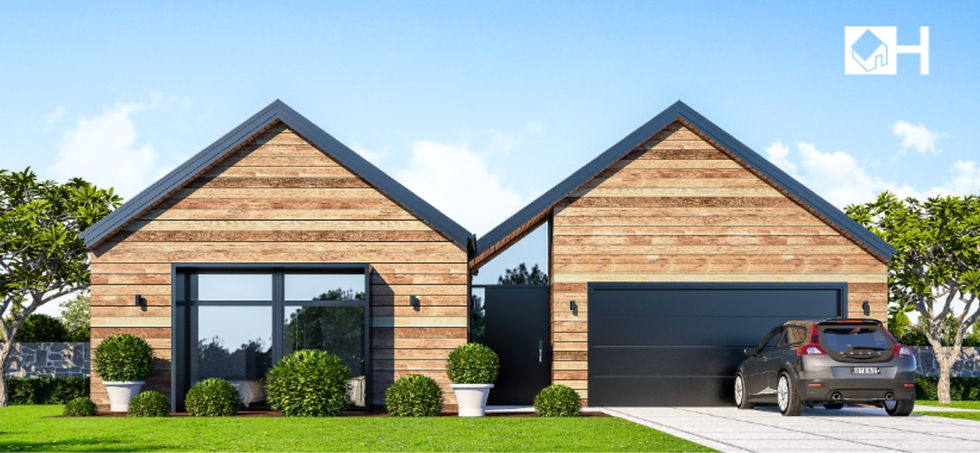top of page

268m2
SIZE
Natural beauty
PLAN 006
4+
3
2
2




This striking twin gable home, beautifully designed and consciously built, uses naturally stained Lunawood, a sustainable timber weatherboard. The two generous open plan living spaces make this home ideal for easy entertaining or relaxing in the separate lounge. The al fresco provides a sense of space and versatility. Extra features include a kids’ retreat, study and scullery.
OUR HOUSE DESIGNS
Other house plans you might like.
bottom of page











