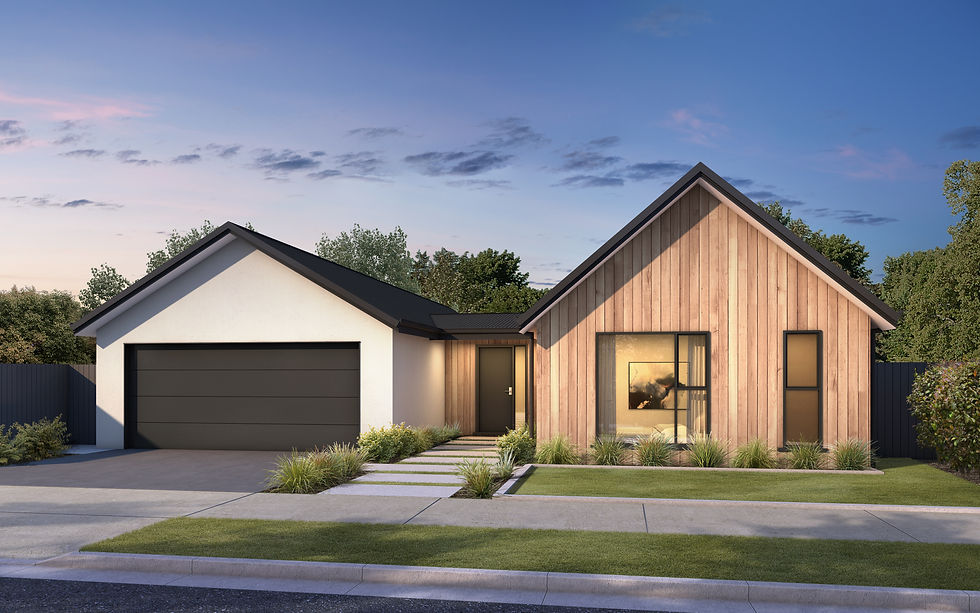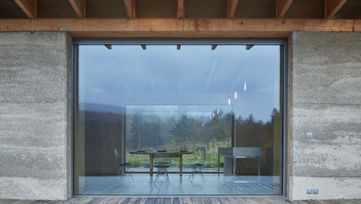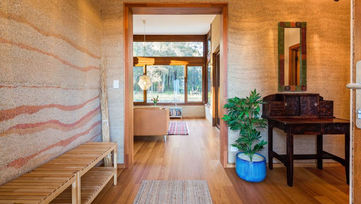Exclusive Home and Land Packages now available in Kotare Heights, Te Awamutu.
- Shaun Higgins

- Sep 5, 2022
- 3 min read
Updated: Sep 6, 2022
We are stoked to announce that we have three architecturally designed, energy-efficient, home and land packages available in Kotare Heights, Te Awamutu.

Beautifully crafted homes, with high-end specifications. Using sustainable materials where possible and energy-efficient elements. These homes are truly crafted to be dry, warm and energy-efficient.
About Kotare Heights.
Kotare Heights is a quality subdivision by Kotare Properties. Featuring wide open reserves with walkways and park lands and a short walk or drive to a new Country Club. Close to Te Awamutu CBD and Pirongia Village for all your families needs. This unique subdivision offers views of the surrounding farmland, Kakepuku and Pirongia Mountain in the distance. Kotare Heights is providing you with a great community to be a part of and a great place to live.
Lots 5 and 8.
These homes are beautifully specified throughout, boosting semi-rural outlooks with majestic views of Mt Pirongia. They have added energy-efficient elements and sustainable materials, like above building code standard insulation, thermally broken glazing, ducted heating with heat-recovery ventilation and sustainable cladding. Boasting 4 bedrooms, these homes include high-end kitchens and sculleries, complete with Bosch appliances, 2 living areas, fabulous flow to the covered outdoor alfresco with outdoor fireplace, a study nook and a double garage.
Price starting from $1,315,000

Floor Area: 200m2
Land Area: 500m2
Includes:
Free interior design consultation and free professional clean
Above the standard building code insulation. R 3.6 ceiling insulation including garage, doubled layered, making the ceiling insulation the equivalent to R7.2. R2.8 Wall insulation includes garage. We use Knauf Earthwool insulation. Earthwool® glasswool is made using up to 80% recycled glass.
Foundation Insulation using MAXRaft® Fully Insulated Concrete Slabs. MAXRaft slabs are designed specifically to increase the performance of your home from the foundation up.
Coloursteel Panel Sectional Garage Door with insulation
All Seasons™ Aluminum Double Glazing with Thermal Break. All joinery has Low-E glass and Argon gas filled.
Cladded in Lunawood Thermowood a beautiful, sustainable cladding produced by natural methods.
Cladded in StoArmour Plaster. The innovative aerated panel produces thermal qualities that support New Zealand energy-efficiency standards, providing exterior insulation against temperature fluctuations.
Retention Tank for your laundry, toilet and hose taps. By using harvested water, you reduce mains water usage, minimizing your water consumption and saving you money
Mitsubishi R-32 Ducted System, with integrated ventilation system, working together to further increase energy savings.
Bosch Appliances, including double oven.
Separate Laundry
Covered outdoor area with fireplace
Kwila Decking
Concrete Driveways and paths
Fencing
Curtains and blinds
Halo 10 Year Residential Guarantee
Health and Safety and Insurances







Lot 35.
This home is beautifully specified throughout, sitting on a stunning corner lot. This home has added energy-efficient elements and sustainable materials, like above building code standard insulation, thermally broken glazing, ducted heating and sustainable cladding. Boasting 4 bedrooms, this home includes a high-end kitchen, complete with Bosch appliances, fabulous outdoor flow, a study nook and a double garage.
Price starting from $1,225,000

Floor Area: 190m2
Land Area: 572m2
Includes:
Free interior design consultation and free professional clean
Above the standard building code insulation. R 3.6 ceiling insulation including garage, doubled layered, making the ceiling insulation the equivalent to R7.2. R2.8 Wall insulation includes garage. We use Knauf Earthwool insulation. Earthwool® glasswool is made using up to 80% recycled glass.
Foundation Insulation using MAXRaft® Fully Insulated Concrete Slabs. MAXRaft slabs are designed specifically to increase the performance of your home from the foundation up.
Coloursteel Panel Sectional Garage Door with insulation
All Seasons™ Aluminum Double Glazing with Thermal Break. All joinery has Low-E glass and Argon gas filled.
Cladded in Lunawood Thermowood a beautiful, sustainable cladding produced by natural methods.
Cladded in StoArmour Plaster. The innovative aerated panel produces thermal qualities that support New Zealand energy-efficiency standards, providing exterior insulation against temperature fluctuations.
Retention Tank for your laundry, toilet and hose taps. By using harvested water, you reduce mains water usage, minimizing your water consumption and saving you money
Mitsubishi R-32 Ducted System, with option to add integrated ventilation system, working together to further increase energy savings.
Bosch Appliances.
Separate Laundry
Kwila Decking
Concrete Driveways and paths
Fencing
Curtains and blinds
Halo 10 Year Residential Guarantee
Health and Safety and Insurances














Comments