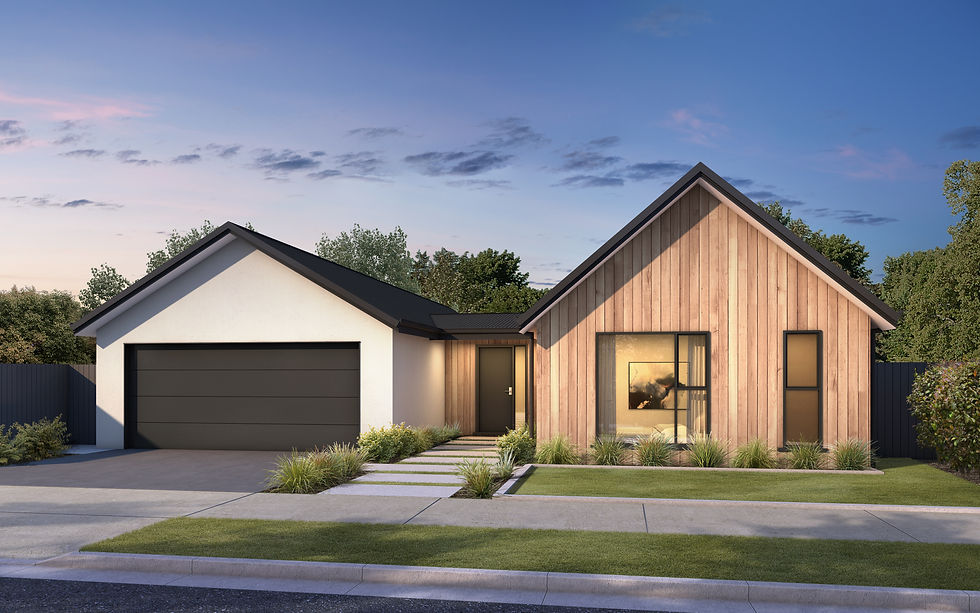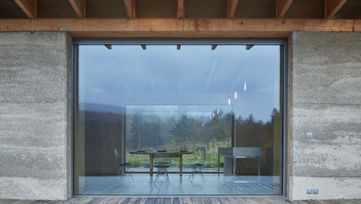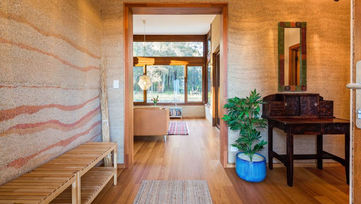Constructed with Conscience
- Shaun Higgins

- Oct 5, 2022
- 3 min read
Three house and land packages in prestigious Kotare Heights
By Jo Ferris

While today’s focus shines the spotlight on healthy homes, sustainability and minimal environmental impact, Cambridge’s Higgs Building Co was an early pioneer in all these fields. The family run company has a long history in the Waikato for innovative design and build - without compromising quality.
This high-end belief set new standards in building – higher specs, with above-standard insulation head to toe and double glazing that increases a home’s heating and cooling efficiency. Higgs’ homes are drier, warmer and healthier. Building materials are also carefully selected with a conscious attention that reinforces every home’s healthy footprint. As Certified Passive House Builders, Higgs prides itself on a thorough construction process that minimises the environmental impact.
The company has its final three house and land packages in Te Awamutu’s prestigious Kotare Heights. Taking centre stage, and with views to Mt Pirongia, this architecturally designed home by Tawa Architecture has four bedrooms and features two distinct and high-gabled roof pitches that heighten the ceiling space within the family wing.
Smart design separates day and night. Family living takes up the main wing, with a designer kitchen/scullery and a generous open-plan dining and lounge hub. A separate media room and office nook tucks behind the kitchen to offer an inviting level of separation. Outdoor flow is also an integral element – with a gabled loggia off the family hub - complete with an open fireplace for that compulsory entertaining outside.
There are four bedrooms – but again, smart design, presents an innovative option for the fourth room. It bridges the link between daily living and the bedroom wing to become a multi-purpose room with various uses for study, a children’s playroom or guest bedroom. The remaining three bedrooms include a spacious ensuite with walk-in wardrobe and outdoor flow to a private patio; while the other two bedrooms share a luxury bathroom and separate powder room. Even the laundry has its own designer finish. This spacious utility area showcases ample storage and high-end finish that accentuates Higgs’ attention to detail.
Quality is the hallmark feature of this home, starting with the exterior cladding that features Lunawood Thermowood – a beautiful sustainable material produced by natural methods. Matched with StoArmour plaster render, these innovative aerated panels produce thermal quality that support New Zealand energy efficient standards. Serious insulation is impressive – from the foundation platform to ceilings, garaging and beyond. Ducted heating throughout is also extensive and Higgs even offers an optional upgrade with systems that further increase energy savings. PC sums include engineered stone counters in the kitchen, Bosch appliances and luxury fittings throughout.
Detail underpins every aspect within this and the other two homes planned for Kotare Heights. All it needs now is to see how much detail is involved – and take the next step.
IN BRIEF:
Location: Kotare Heights, Te Awamutu
Property: 3 house and land packages in total, headlined by Lot 8 with rural views to Mt Pirongia. 4 bedrooms, 2 bathrooms. Open-plan family living includes designer kitchen with scullery, engineered stone counters, bar-stool island with waterfall finish, Bosch appliances with double oven and more; dining, family lounge. Separate media room with office nook. Outdoor flow off family living to gabled loggia with outdoor fireplace. Patio off ensuite master. Separate designer laundry. Double internal garage. Above-standard specs include superior insulation from foundation platform, ceilings, walls and garage door. Exterior clad in sustainable Lunawood Thermowood/ StoArmour plaster render aerated panels that meet NZ energy-efficiency stands. Double glazed above standard. Ducted heating throughout, with integrated heat-recovery ventilation. Impressive spec package, with optional upgrades possible.
Prices: From $1,315,000
Contact us today to find out more.

























Comments