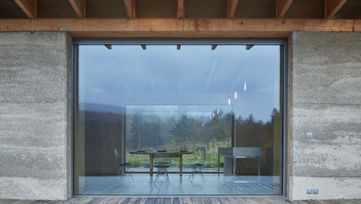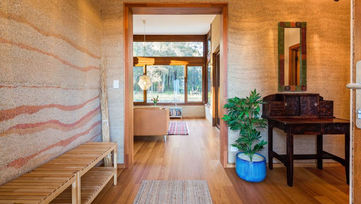Making a difference with high performance homes
- Shaun Higgins

- Feb 29, 2024
- 3 min read
Published in Business North Magazine November 2023

Cambridge business Higgs Building Co is among a wave of new generation builders focused on high performance homes. The company is owned by Shaun and Vanessa Higgins who are not on a mission to simply build another house, but aim to positively impact future generations and to contribute to raising the standard of building in New Zealand.
For Shaun, the foundation for this passion was laid while working and travelling to Europe when he came to realise that New Zealand homes were not as energy efficient and healthy to live in as they should be. “I got exposed to a different way of doing things. It opened my eyes to having more of a sustainable focus,” Shaun says.
It is also apparent that the minimum standards in the New Zealand building code did not meet the requirements for building energy-efficient, healthy homes, he says. “As a family-run business, we want to do better by our children. Our clients and our future generations deserve homes and renovations that are dry and healthy, without a big environmental footprint.”
There are different levels of high performance homes that, at the upper level of specification can qualify as certified passive homes, Shaun says.
One of the most significant elements of both high performance and passive homes, depending on the design and specifications, is an energy reduction of around 80% which equates to a massive saving in heating and cooling costs.
Higgs Building Co is currently building a show home in Cambridge that will encompass its ethos of ‘beautifully crafted, consciously built’.
“A lot of what we’re trying to do is essentially take passive house principles and bring them into our everyday industry.”
The key elements of the show home’s design that are included in other high performance homes built by Higgs Building Co are SIPs (structurally insulated panels) for the building envelope, a Maxraft floor slab and an APL thermally broken Centrafix exterior joinery system which boosts thermal performance
by 20% to 30%.
A Steibel Eltron mechanical ventilation and heat transfer system will provide the house building with continuous fresh air and help regulate indoor air quality and temperature.
SIPs construction forms a key component of building an energy efficient home, Shaun says. “SIPs are a proven, prefabricated building system that creates high-quality, energy-efficient, and sustainable homes.”
The home has been energy-modelled with Passive House Planning Package software to prove it will use 70% less energy than a New Zealand standard building code home, while maintaining an indoor air temperature of 20 degrees all year around.
Designed by TAWA Architecture whose design philosophy aligns with Higgs, their collaboration has resulted in a showhome that is an example of this approach, Shaun says.
“Collaboration is key to achieving exceptional results at Higgs; working closely with architects, clients, and suppliers allow us to exceed expectations and deliver high-perfor mance solutions.”
With a generous footprint of 240 square metres, the show home will have two linked pavilions with four bedrooms including one upstairs with an ensuite, three living areas, a media room, and an upstairs office.
“We’ve essentially gained a second story without having to do second-story framing; we are utilising the attic space in one of the pavilions. The construction style of the SIPs panels allows us to make more room.”
It is expected to be completed around October next year.














Comments