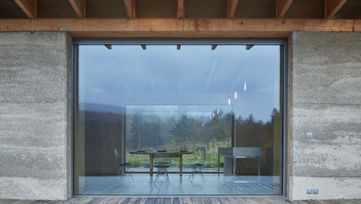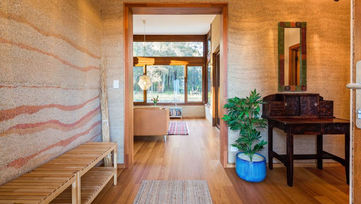Passive House Certified Builders.
- Shaun Higgins

- Apr 29, 2022
- 7 min read
Updated: Jun 9, 2022
We are proud to be certified passive house builders, where we can guarantee the passive homes we build will keep you warm, comfortable and help you thrive.
Shaun, owner of Higgs and one of our talented Foremen, Sean Mckenzie, attended a Certified Passive House Tradesperson Course this year in Christchurch. Not only did they learn everything they needed to construct a beautifully built Passive home, but they also passed the intensive Passive House exam. We are so proud to now say that we now have two fully qualified Passive House Tradeperson’s onboard here at Higgs.
So, what is a Certified Passive House?
Certified Passive Homes are supremely comfortable and healthy. It will be 20-22 degrees inside all year round, in every part of the house. The air is always fresh. It never feels damp. The house has been built well, with quality fittings carefully assembled. All of this needs to be verified by a Certified Passive House Tradesperson and the Passive House Institute New Zealand (PHINZ )
Passive houses are designed to keep energy consumption at low levels during summer and winter. This means your energy bills will be considerably lower than a standard built home - saving you money.
How does a Passive home feel?
There’s a palpable sense of calm when you walk into a Passive House home. It’s peaceful inside, quiet, regardless of what hubbub might be happening outside. You'll notice a comfortable temperature straight away, no matter how hot or cold it is outside. The temperature is consistent, right through every room in the house. (Here, there is no need to close doors between rooms to ‘keep the heat in’, no cold spots on the south side, no freezing bathrooms you put off using.) After just a few minutes, you might notice the air quality: it feels fresh, as if all the windows had been thrown open on a spring day. But there are no draughts—and no pollen or other irritants either. A Passive House home is taking care of ventilation for you. Constantly and quietly, stale moist air is removed and filtered fresh air drawn in. The outstanding air quality in a Passive House home is a huge relief for people with asthma or who suffer from hay-fever. The ventilation system also filters pollutants like smoke or exhaust fumes.
A Passive House home typically uses 90% less energy for heating and cooling than a house built to current NZ Building Code minimum requirements.

Building a passive home is good for you and the planet.
Choosing Passive House is good for your family and it’s also good for the planet. Energy use in buildings contributes to our country’s carbon emissions. New Zealand has committed to being a net zero carbon emitter by 2050. A Passive House home is a significant way your family can do its bit towards reaching that goal.
Our vision here at Higgs is for every Kiwi to live in an energy-efficient or passive home, it’s better for our people and better for our environment.
Why is it important to have a certified passive house, built by a certified passive house builder?
A certified Passive House reaches objective, quantifiable targets. A specific level of airtightness is one of the best known. Creating this Airtight building envelope is a core task for builders. Passive House Certified Builders pay attention to the airtightness layer throughout the whole construction process, making sure it is continuous and uncompromised. They carefully brief sub-trades, who need to run plumbing and cabling through the airtight layer, ensuring that every penetration is properly sealed. Also, a Certified Passive House has an upper limit to the amount of energy used for heating and cooling and targets that ensure comfortable temperatures and sufficient fresh air. It either meets the standard, or it doesn’t.
The certification process gives homeowners confidence that they have got what they paid for. You can be certain that your new home will deliver on its promise of energy efficiency, comfort, health and durability. And every professional involved in your home’s design and construction knows that they have done their part well too.
What sets a passive house apart.
When you walk into a Passive House, you’ll notice the quality of the doors and windows and the innovative ways they operate. You can find the ventilation system tucked away in a small cupboard and see the air inlets and outlets discreetly positioned in the ceiling.

Accurate energy modelling
Energy modelling is the single most important part of the Passive House design process. Passive House designers use a software suite called the Passive House Planning Package (PHPP) to model the different components and the ways they interact with each other, thus accurately predicting overall building performance.
This is done while a home is still being designed. The modelling might predict a cold corner on the south side of a house or that a home will overheat like an oven in summer.
Changes to the design and the different elements can be explored in the computer model until the right combination is achieved.
Budget is also taken into account. For instance, overall insulation performance can be achieved in different ways; more affordable windows could be balanced by increasing insulation levels in the floor and ceiling.
It also makes for a lot of flexibility. With Passive House, it doesn’t matter if your site doesn’t have optimal solar gain. It’s not always possible to face a house north on a small city site, or perhaps neighbours or other structures create a lot of shading. Maybe the gorgeous view or the potential for a private courtyard lies to the south or west. Passive House can accommodate such requirements because it works with the design as a whole, not as discrete elements. What you also get is reliability. A lot of research in many different climates proves that Passive House predictive modelling is accurate.
Excellent insulation
A certified Passive House home is cocooned in a continuous layer of insulation. How much and where varies according to the specifics of your project and takes into account the design, your choice of materials and your specific climate zone.
Mechanical ventilation with heat recovery
Clean fresh air is great and it’s guaranteed in a Passive House, thanks to a continuous mechanical ventilation system. Your home is airing itself without you needing to do anything. The ventilation system is small but mighty and acts as the lungs of your home. It’s constantly removing stale, damp air from bathrooms and the kitchen and delivering fresh, filtered air to living rooms and bedrooms. A clever heat-exchange system can recover up to 95% of the energy in the stale air being expelled. This is used to warm the incoming air if it’s cold outside (or cool the air when it’s hot). This prevents unpleasant draughts. It’s the secret to keeping an even temperature right throughout the house and keeping heating and cooling costs down.
A mechanical ventilation with a heat-exchange system can recover up to 95% of the energy in the stale air being expelled.

Airtight building envelope
A Passive House has an uninterrupted airtight building envelope that keeps warm air in during winter and cool air in during summer. It’s a crucial reason why Passive House buildings need so little energy to heat or cool: the airtight layer prevents unwanted leakage of heat, draughts and cold spots. The excellent insulation keeps the internal temperature stable, no matter what the weather outside. Lastly, the ventilation system isn’t fighting against the uncontrolled movement of air.
Vapour control (managing the movement of moisture) and the airtightness layer combine with appropriate insulation to prevent moisture damage to the building structure. This is key to Passive House durability.
High-performance windows and doors
Even the very best windows let more energy pass through compared to a wall and this is why Passive House buildings have high-quality, very energy-efficient doors and windows. Double- or triple-glazing is used depending on specific climate or comfort requirements.
Glazing performance is typically improved in a Passive House by using high-performance spacers between the glass panes, glass coatings and argon fill (a gas introduced in the gap between the panes of glass). Window and door frames are a thermal bridge and need careful consideration. Ordinary windows and doors with thermally-conductive aluminium frames readily let heat in and out. When it’s colder outside than inside, the thermal bridge will cause condensation to form on the inside surface of the glass and the window frame. This can lead to mould, air quality issues and can damage the frames and surrounding walls.
In a Passive House home, the door and window frames and the glass stay at a similar temperature to the air inside the building, so condensation and mould are avoided. Heat loss is reduced by about three-quarters compared to thermally-conductive frames. Passive House standard doors and windows are now being built locally, but many projects import joinery that meets the exacting standards required.
Minimising thermal bridges
Thermal bridges are pathways for heat to travel in and out of a building. They contribute to significant indoor temperature fluctuations and can also lead to moisture and mould problems. Passive House design minimises or eliminates thermal bridges. This is a key part of why the temperature inside stays so comfortable, no matter what the weather outside. In conventional buildings, significant thermal bridges are typically created where the foundation meets the walls, the walls meet the ceiling and roof and where conductive materials like steel penetrate the exterior of the building. Passive House designers are careful to avoid creating thermal bridges and builders pay special attention to these details.
Other considerations
Design and energy modelling of a Passive House also considers orientation, the building materials used, shading and something called ‘form factor’. Orientation refers to the direction your house faces. A north-facing orientation has the greatest potential for bringing sunlight and warmth into your home but this depends on shading. Both these things are factored into design stage energy modelling. This includes shade from for instance, neighbouring houses, trees or hills.
In almost all New Zealand climate zones, it’s important to shield your home from the late afternoon/evening summer sun, which comes from the west and is very strong. It’s quite common to see Passive House buildings with relatively small or few windows facing west or south.
Preventing overheating is vital. In some situations, it’s necessary to introduce shading to prevent a house from getting too hot in summer. There are lots of possibilities: planting trees and shrubs, increasing the depths of eaves, building a pergola for a deciduous vine or installing integrated external shutters (motorised and automated or otherwise).
Want to know more about the design and build process of a passive home?
There are four main steps that are involved in building your passive home, which can be read here. These processes are extra steps that we take from our normal build process, which you can read here.
Want to know more?
Contact us today to talk to us about building your passive home. We can also help you build a more efficient home.
































Comments